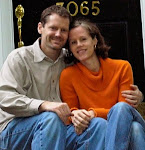Here are the long-awaited pictures of our summer remodeling project. If you were familiar with our main level before, basically we: moved the washer and dryer upstairs, shrank (shrunk?) the existing laundry room off the kitchen and turned it into a bathroom, and eliminated the existing bathroom creating a wide open transition space between the kitchen and family room, which had previously been connected by a short, narrow hallway. The former bathroom had a tile floor, so we had new wood laid in that space and then the whole floor on the main level was refinished (which needed to be done anyway).
Hmmm...somehow that little paragraph doesn't quite express the total experience. But anyway it's done now (well mostly--still waiting for some cabinetry to enlarge the island and complete a pantry area). The new open area looks really nice and it's a great space for big parties, which we host fairly often. Plus having the laundry room upstairs is very convenient.
 I'm standing in the kitchen door with the dining room behind me. You can see through the old bathroom into the old laundry room.
I'm standing in the kitchen door with the dining room behind me. You can see through the old bathroom into the old laundry room.  Facing the opposite direction; the kitchen door out to the deck is behind me. That plastic sheet is keeping all the dust out of the cooking/eating side of the kitchen. :)
Facing the opposite direction; the kitchen door out to the deck is behind me. That plastic sheet is keeping all the dust out of the cooking/eating side of the kitchen. :)  Ahhh, nice and clean at last. Same view as the first picture. The new island will expand into part of this space on the left. To replace that little black table I hope to find a killer piece of furniture that will provide more storage and serve as a drink station for parties.
Ahhh, nice and clean at last. Same view as the first picture. The new island will expand into part of this space on the left. To replace that little black table I hope to find a killer piece of furniture that will provide more storage and serve as a drink station for parties.


No comments:
Post a Comment